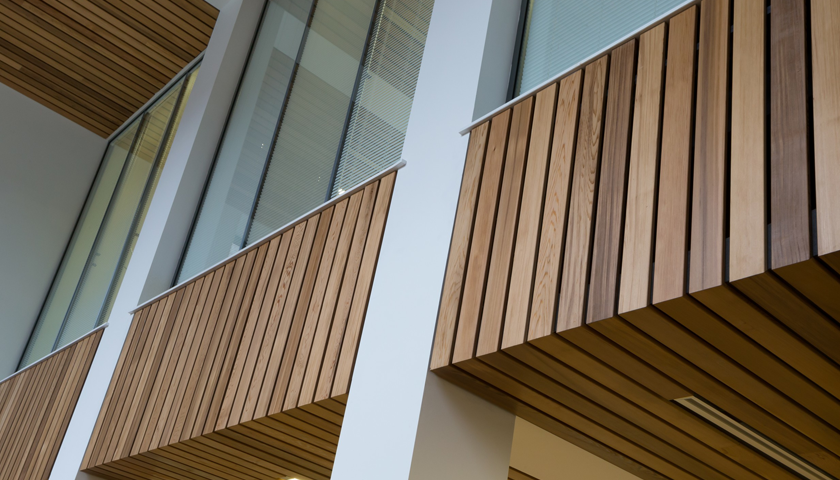A £4.4 million extension at a leading medical school in the north of England features a wood linear ceiling created and manufactured by Hunter Douglas.
The international leader in architectural building products was part of a multi-disciplinary team working on the 53-week building project at Ridley Building, University of Newcastle. The scheme was an extension and social hub in an internal courtyard within the medical school and was designed to be a communal area for staff, students and management.
And the Hunter Douglas team used its years of expert knowledge to advise on the 200m2 open linear wood ceiling that was specified for the first floor head of the staircase, the boardroom, and at the top of atrium area.
Newcastle-upon-Tyne-based architects FaulknerBrowns, which undertook the courtyard extension as part of the scheme, specified an open wood linear ceiling and Hunter Douglas supplied 111mm module, with each plank measuring 92mm x 15mm. The planks were supplied in different lengths, which create a sense of fluidity. They featured tongue and groove joints at their short ends, ensuring a flush, engineered joint and the 19mm gap between each plank was infilled with black non-woven felt to provide some acoustic absorption.
Western Red Cedar was selected for its longevity and attractive aesthetic qualities. This type of wood also provides welcome warmth to the overall scheme.
The wood was supplied with Hunter Douglas Sendzimir carrier rails with factory-fitted fixing clips, which are fixed to the structural soffit or wall surface with rigid hangers. This ensures excellent dimensional accuracy and has the benefit of being much quicker to install than a traditional joinery package.
As standard, the wood has Flame Delay PT impregnation to achieve Euro Class B-S2-D0 fire resistance.
Rob Grundy, Technical Manager at Hunter Douglas, said: “Our open linear wood ceilings are premium products for the architectural sector and are extremely popular – for good reason. They are stylish and they are incredibly durable. As we are renowned experts in the sector, we are frequently called upon by architects and designers to advise on how best to create visually exciting wood and metal ceilings and because we have the capacity to create unique and bespoke finishes as well as innovative suspension systems.”
Steve Dickson, senior director of FaulknerBrowns, said: “The Hunter Douglas timber plank system provided an ideal solution. Aesthetically, it provided a natural and warm appearance, which reinforced the biophilic strategy used in the design of the building. Technically, the system provided a lightweight fully accessible solution – perfect to meet the demands of the client.”
Gareth Rees, of Interceil Ltd, said the installation was complicated by the integration of both linear light fittings and linear air transfer grilles but that Hunter Douglas’s expertise meant those challenges were quickly overcome.
“These were integrated flush into the ceiling plane with secondary support maintaining the clean line of the Hunter Douglas ceiling,” he said. “The accessibility and module of the ceiling was co-ordinated with Hunter Douglas and the mechanical and engineering designers to ensure the accessibility of the ceiling void was maintained whilst keeping the ceiling appearance.
“We’ve worked with Hunter Douglas on numerous projects and we have the confidence in the systems and product support provided throughout through the process from conception to completion.”
For more information on our solid wood linear ceiling systems please visit the Hunter Douglas website.

