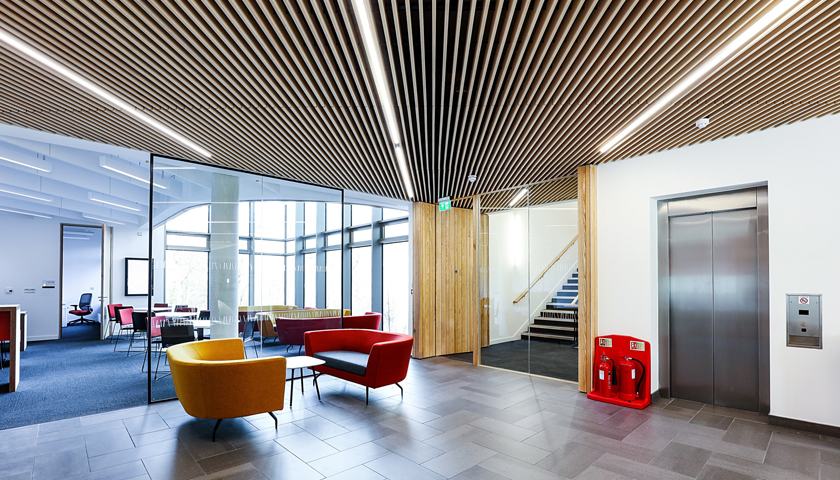It seems appropriate that a university mathematics building should include a ceiling with a complex, intricate design that requires millimetre-precision angles to ensure a perfect result.
Hunter Douglas supplied 600m2 of solid wood grill ceiling for the University of Kent’s new Sibson Building, which accommodates the School of Mathematics, Statistics and Actuarial Science and the School of Business.
The £26 million building was designed by London-based architects Penoyre and Prasad and comprises 8,100m2 of space for teaching as well as offices, cafes, research space, break-out areas and academic workspaces.
The building, which achieved BREEAM Excellent, is set within woodland and includes passive technology, such as natural ventilation with thermal mass and night time cooling, and roof-mounted photovoltaic panels, which provide more than 10% renewable energy.
To maintain the eco-friendly theme, Hunter Douglas provided class O, Forest Stewardship Council (FSC)-approved ayous wood panels that were finished with a whitewash, for the ceiling, which was installed in the whole of the reception area and main atrium over two floors.
The design specified 20mm x 80mm slats with 50mm gap. Black fleece was applied to the rear of panels.
Juliette Halliday, national sales manager at Hunter Douglas, said the complexity of the design came in the orientation of the panels at 45˚, which meant all the perimeter panels had to be cut on site so that the changing angles could be fitted perfectly.
“This was challenging work but the result is a very impressive ceiling design that complements this superb new facility on the university campus,” she said. “Hunter Douglas is known for its ability to meet the challenges of complex designs and working closely with the architect and installer means that the finished ceiling looks superb.”
Express Drylining installed the wood grill ceiling.
Tim Daci, managing director, said: “It was the first time we’d worked with Hunter Douglas but we were impressed with how Juliette liaised with us to ensure that a complex installation such as this could be completed without incident. Our professional installation team had to ensure millimetre-precision when cutting and instead of the usual straight cut, we had to mitre cut all the panels due to the panels being installed diagonal shape to complete the work. This was very precise work but the result was very good and everyone – especially the client – was very pleased with the outcome.”

