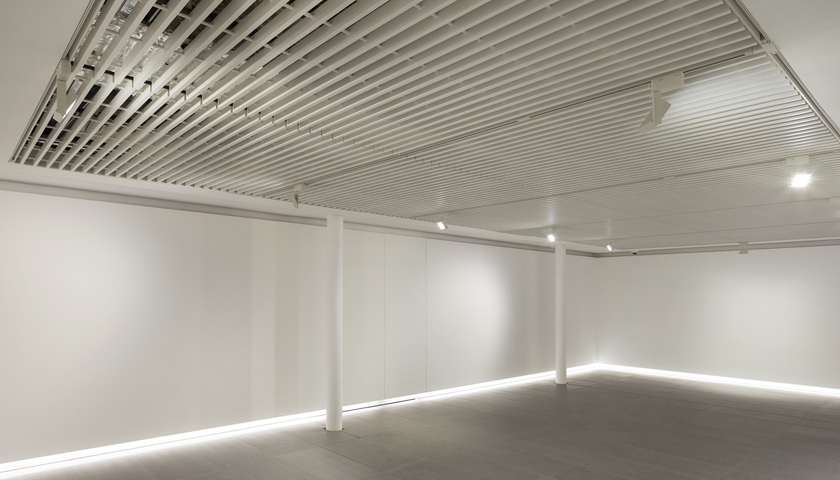Photographs credit ©Hufton+Crow
Hunter Douglas Architectural’s expertise in supplying products for show-stopping buildings was proven again when it created a stunning ceiling for the new RIBA North building.
The national architecture centre on Liverpool’s waterfront is a 1,350m2 complex located within the Royal Institute of British Architects’ (RIBA) award-winning Mann Island, where visitors can discover more about architecture and attend exhibitions, talks and tours.
It is the first centre for architecture that RIBA has created outside of London – and the building had to be breath taking.
To complement this incredible building, Hunter Douglas was specified to provide a wood grill ceiling for the gallery space.
The ultra-modern design called for clean, contemporary lines and Hunter Douglas manufactured and supplied 150m2 of its made-to-measure solid wood grill in white painted (RAL9010) Ayous. This wood is frequently specified because architects like its even grain texture and because it lends itself to being painted or stained.
The individual grills were constructed using three slats, each 34mm wide and 55mm deep with a 60mm gap between them, and lighting tracks were installed between the grills to allow the installation of adjustable spotlights. The system is fully demountable and all mechanical and electrical services were concealed in the void.
A Hunter Douglas Architectural’s solid wood grill ceiling is the ideal option for all-natural and sustainable projects and they come with FSC/PEFC certification. They also have fire classification B-s2,d0 according to EN 13501-1, and achieve acoustic performance up to alpha w 0.70, with an optional mineral wool absorber in the void.
The system is developed in such a way to maximise the efficiency and minimise installation costs, so all the grills are bespoke made in the factory, to reduce the need for cutting on site. The suspension system comprises rails and clips, which are easily fixed to the carriers.
David Harris, general manager of Hunter Douglas UK, said: “We have walls, ceilings and façades in many impressive settings across the world, so it’s always very satisfying to see another Hunter Douglas ceiling in situ, especially in such a prestigious building as this. We’re very pleased with the overall result.”
Designing architect, Matt Brook, who is director at Broadway Malyan, said: “The display walls within the galleries are bounded by a continuous shadow gap and recessed lighting defining the display walls as a continuous ribbon within the space. This detail allows for flexibility of the gallery exhibitions and enables the display wall ‘ribbons’ to be extended into the space whilst easily maintaining continuity of the ceiling and key detailing.”

