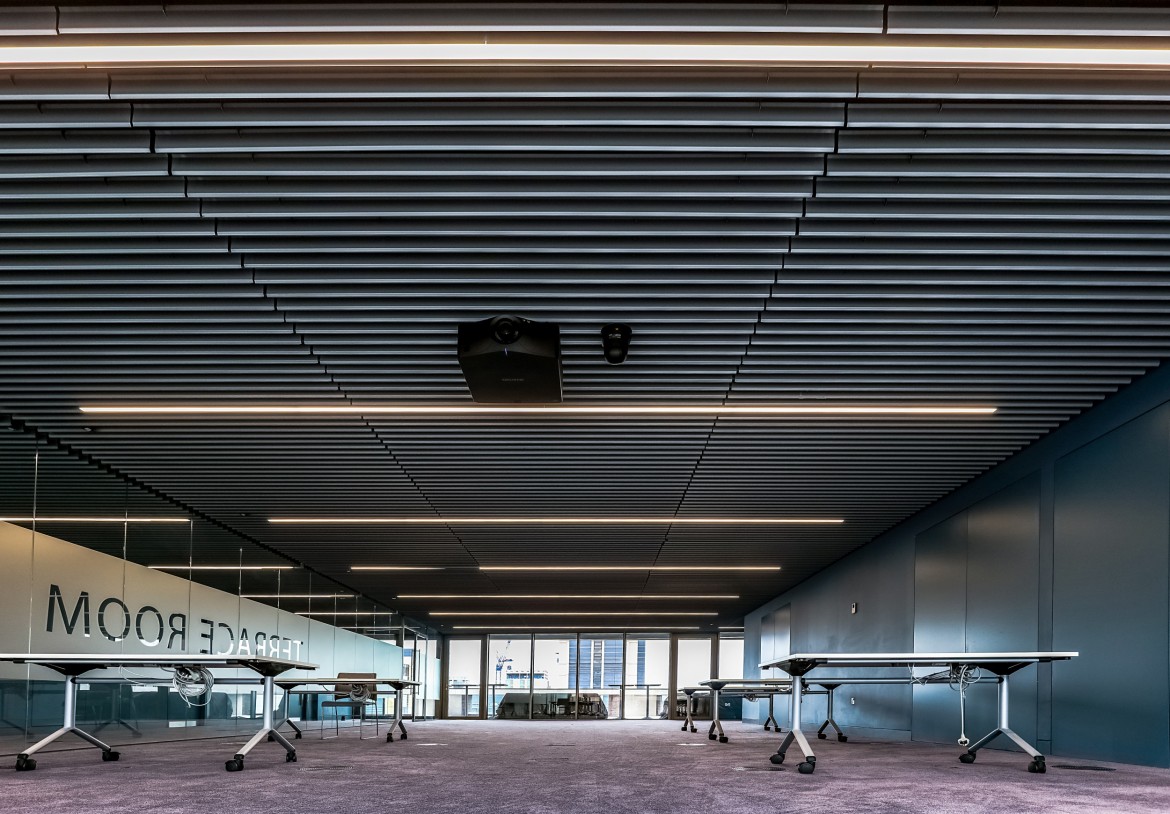One of Hunter Douglas Architectural’s dramatic Luxalon®ceilings has been used to dramatic effect in the new £15 million headquarters for the Royal College of Pathologists in London.
The international architectural products company was specified to manufacture 250m2 of its Luxalon® V100 screen ceilings in RAL 7080 for the office floor and exterior canopy, to create a seamless visual screen from the inside to the exterior.
The vertically installed panels were manufactured in different lengths, each of which was designed to ensure easy access to lighting, air conditioning and sprinkler systems. The fixing clips on the external panels were fitted on the carriers between the panels, while the internal V system clips directly into the carrier, providing a secure locking system.
The V series is an increasingly popular choice for architects and interior designers seeking to maximise the original volume of the room, while visually reducing ceiling height. The ceiling screens are engineered to define the ceiling plane and consist of vertically hung ‘floating’ panels.
The College’s environmentally friendly facility was designed by award-winning architects Bennetts Associates and has been shortlisted for the 2019 RIBA London award.

