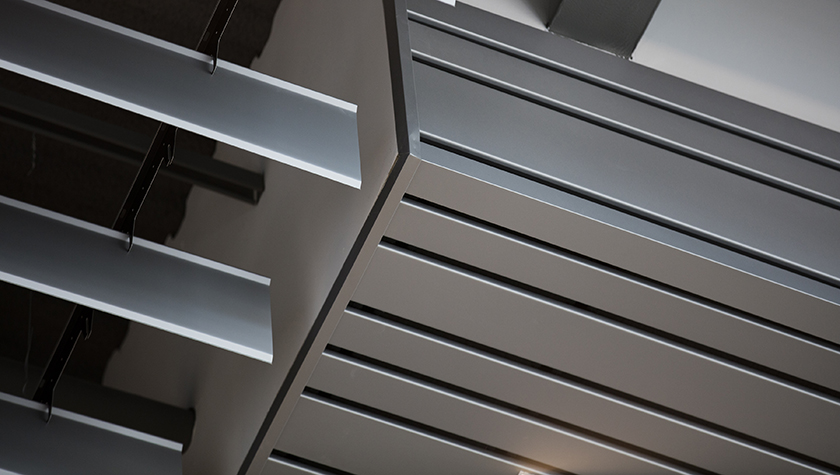Hunter Douglas Architectural Projects are renowned throughout the world for their innovative and imaginative use of creative techniques when it comes to ceiling design.
No better example of this can be seen at the recently completed Lemieux Sports Complex and Medical Facility in Pittsburg Pennsylvania.
Home to the Pittsburg Penguins Ice Hockey team this 185,000 sq ft building has installed to a stunning effect a combination of V100 and BXD Multi Panel Ceiling panels to the entrance hall, cafeteria and corridor areas.
In the entrance hall Hunter Douglas installed a range of V100 panels with integrated lighting. V100 panels are ideally suited to high ceiling reception areas where there is a desire to mask the plenum area. These “Floating” ceiling panels are available in 100, 150, and 200mm modules and in lengths up to 6000 mm, they are vertically hung to help create stunning visual lines and add to the feeling of space.
In the cafeteria and corridor areas Hunter Douglas installed a range of their BXD Multi Panel System to the walls and ceiling areas. A key feature with the Multi Panel System is the ability to combine up to 8 different panels with varying widths and depths. Joints can be left open or closed and with an extensive range of colours and finishes a myriad of design concepts can be realised.
Hunter Douglas Architectural Projects unique combination of highly engineered solutions makes it possible to create highly functional and beautifully designed finishes to virtually any ceiling or wall environment.

