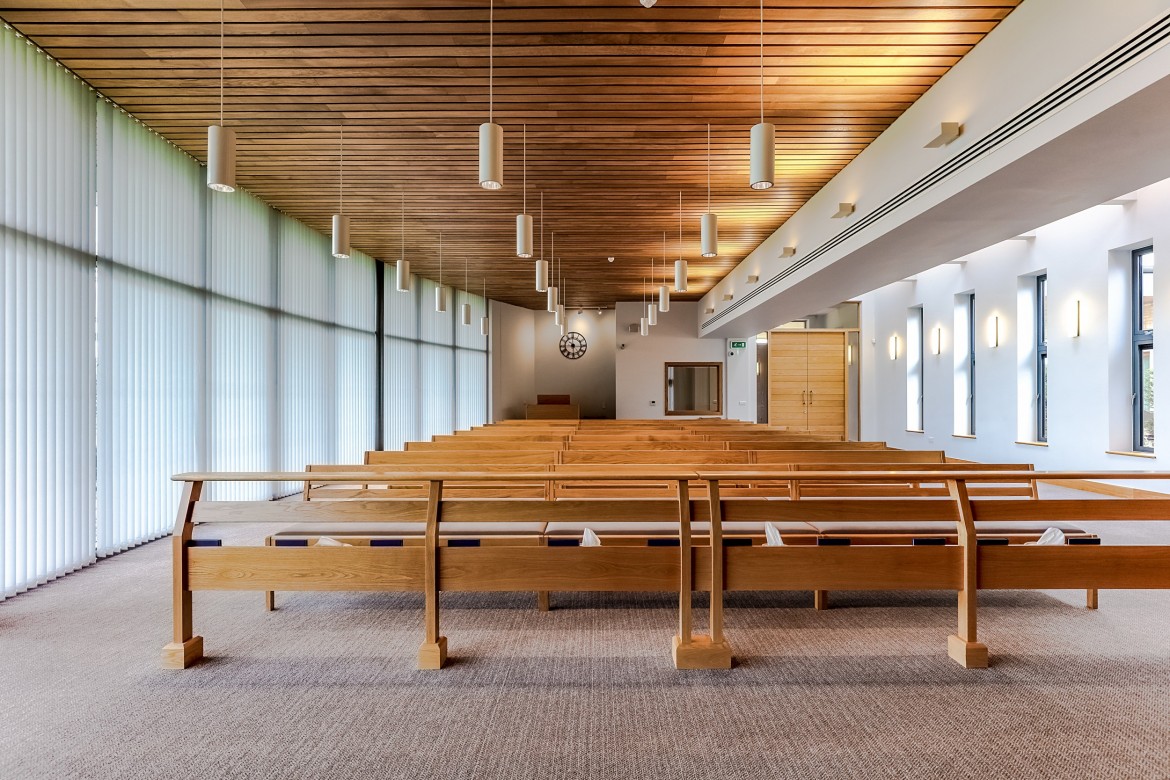A solid wood Hunter Douglas Architectural ceiling and external canopy was the natural choice for a modern, purpose-built crematorium, which nestles in a tranquil waterside setting.
Designed by architecture practice Stride Treglown Aylesbury Vale Crematorium, in Buckinghamshire, is a circular building that takes its design cues from the rural surroundings. The natural materials finish also enables it to blend seamlessly into its setting.
Hunter Douglas Architectural was specified to supply 85m2 solid wood linear open system in European oak for the chapel as well as 530m2 of solid wood European pine for the exterior soffits. They were supplied 92mm wide by 15mm deep, and installed with a 19mm gap, which was visually closed by a black non-woven acoustic tissue.
The specially developed suspension system comprises carriers with pre-fixed clips, which retain the wooden panels. The panels also have a tongue and groove connection across their short edges, to create a seamless joint detail. Light fixtures, vents or speakers can be easily fixed into the ceiling.
The exterior installation was a particular challenge for the contractor because the ceiling was curved in plan as well as being installed at a 15˚ incline, to meet the design intent.

